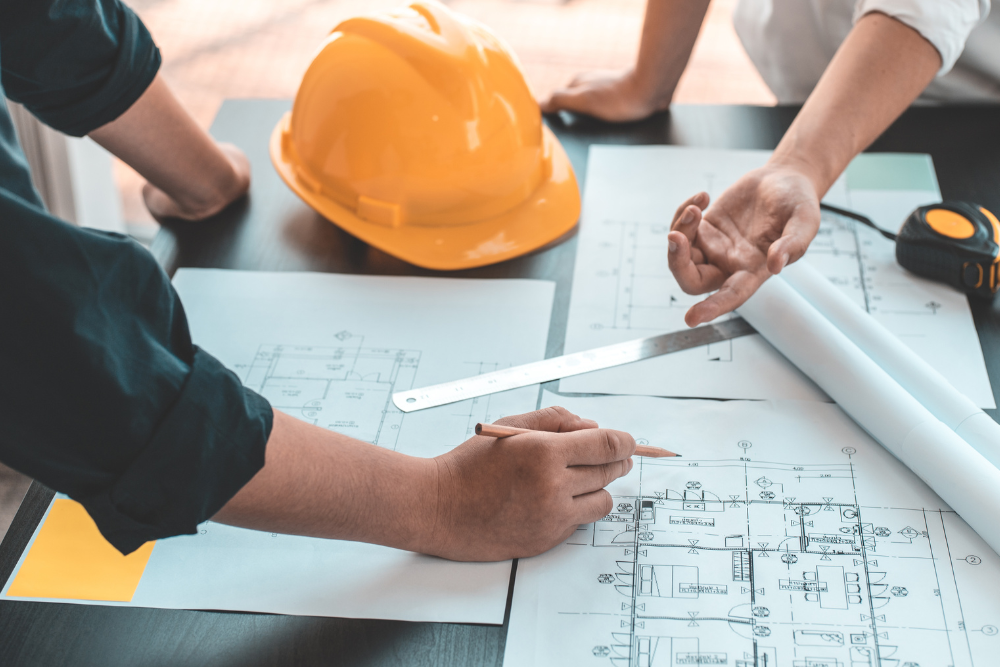Behind every successful architectural project lies a balance between creativity and cost control. Architects design with vision, but for a project to move from concept to construction, it must also be financially viable. That’s where architectural project estimates play a crucial role.
At Premium Estimation, we help architects, designers, and developers bring their ideas to life with reliable and accurate cost estimates. Our expertise ensures that your project is not only inspiring in design but also feasible in execution.
What Are Architectural Project Estimates?
An architectural project estimate is a cost assessment prepared during the design and planning stages of a building project. It provides a financial roadmap that aligns with the architect’s vision, ensuring that every design choice is backed by realistic budgeting.
These estimates typically include preliminary costs for materials, labor, mechanical systems, finishes, and site development. The goal is to give architects and stakeholders the clarity they need before final drawings are complete.
Why Architectural Estimates Matter
Budget Alignment – Ensures that design concepts stay within the client’s financial goals.
Informed Design Choices – Provides cost data that helps architects select appropriate materials and systems.
Risk Management – Identifies potential budget overruns early, reducing costly redesigns later.
Client Trust – Demonstrates professionalism by presenting a well-thought-out financial plan alongside the design.
Project Feasibility – Helps determine whether the project is financially viable before committing resources.
Key Components of an Architectural Estimate
At Premium Estimation, our architectural project estimates are comprehensive and tailored to each project. They typically include:
Preliminary Quantity Takeoffs based on schematic drawings.
Material Costs aligned with current market rates.
Labor Productivity Rates for trades and skilled workers.
Mechanical, Electrical, and Plumbing (MEP) Allowances for building systems.
Site Development Costs including grading, utilities, and access.
Escalation Factors to account for market fluctuations.
Contingencies to cover unforeseen design adjustments.
How Estimates Support Architects
Architects often face the challenge of balancing design creativity with financial responsibility. An accurate architectural project estimate supports this balance by providing clear cost insights early on. With this information, architects can explore innovative solutions while maintaining budget discipline.
By integrating estimating into the design process, architects can:
Explore multiple design options with cost comparisons.
Reduce the need for value engineering late in the project.
Strengthen collaboration with clients and stakeholders.
Deliver projects that are both inspiring and financially feasible.
Why Choose Premium Estimation?
At Premium Estimation, we understand that every architectural project is unique. That’s why we provide:
Tailored Estimates to suit your project’s scope and design stage.
Experienced Estimators with expertise across residential, commercial, and mixed-use projects.
Transparent Cost Breakdowns for easy communication with clients.
Fast Turnaround Times to keep your project moving forward.
Final Thoughts
Architectural design is about creating spaces that inspire, but those designs need strong financial foundations to succeed. Architectural project estimates bridge the gap between creativity and construction by providing accurate cost insights from the start.
At Premium Estimation, we partner with architects and designers to ensure that their visions become reality—on time, on budget, and with confidence.




